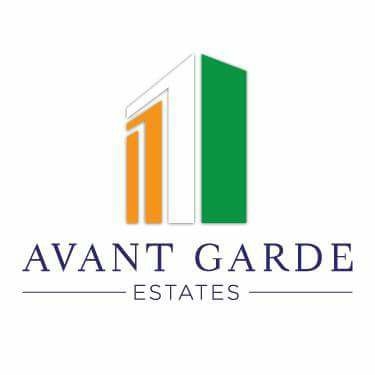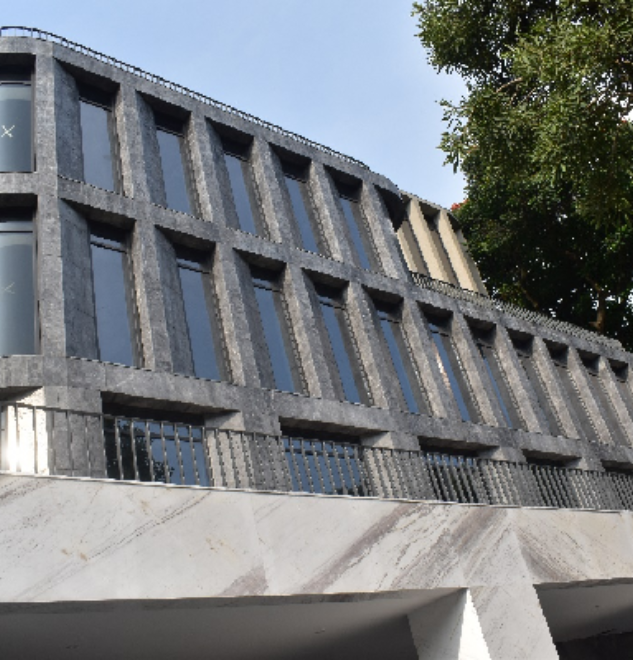Capital One is a marvel of unique construction design, spanning a total super built-up area of 40,000 sq. ft. Its breathtaking façade, clad in Afyon Grey marble with a Lapotra texture, sets a sophisticated tone, complemented by curved walls and lush landscaping.
The building offers wide, open balconies that immerse you in a green canopy surrounding the structure, creating an oasis of calm amidst urban surroundings. The interiors are equally captivating, featuring floor-to-ceiling marble walls that exude luxury and grandeur.
Designed for functionality and style, Capital One includes a double-height basement, WOHR 411 mechanical stack parking, and state-of-the-art amenities like SHUECO soundproof windows, TOTO fittings, and a SCHINDLER elevator. With Italian marble and tiles enhancing the interior spaces, this project is a true sight to behold, seamlessly blending practicality with unparalleled elegance.




